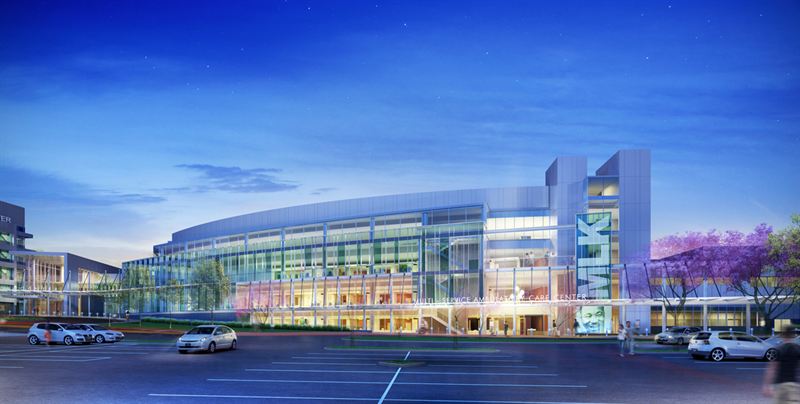Martin Luther King Hospital approves HMC Architects’ designs for enhanced medical campus

Renovations of existing structures and a new ambulatory center to open by 2012
LOS ANGELES, Calif., November 2, 2010 — HMC Architects has designed two new buildings for the Los Angeles County Martin Luther King, Jr. Medical Center as part of a $360 million effort to reinvigorate the campus. The buildings are designed to improve operational efficiency while increasing positive patient outcomes.
The hospital—a renovation of an existing tower and several support buildings on the medical campus—is slated to be completed in 2012. A newly constructed multi-service ambulatory care center will be added to the campus and is anticipated to be completed by 2013.
“When we open the doors of the new MLK Hospital, America will witness more than a new edifice bearing the name of the ‘Drum Major for Justice;’ the nation will see how a community continues to draw on lessons from its painful past to heed Dr. King's call for hope rather than despair,” said Los Angeles County Second District Supervisor Mark Ridley-Thomas, who represents the district where the hospital operates. The hospital will serve a population that is one of the neediest in the country—primarily low-income families living in the inner city who have limited access to healthcare services.
The hospital will reopen with 120 beds and a full complement of community inpatient health services including emergency services, imaging and surgery. The ambulatory care center will contain a walk in clinic, outpatient surgery and over a dozen specialty outpatient clinics. Together, the hospital and ambulatory care center will comprise more than 460,000 square feet on the campus.
In addition to providing much-needed healthcare services to the community, the project will be built using the latest environmentally sensitive design and construction techniques. The hospital project aims to achieve LEED® certification and the ambulatory care center aims to achieve LEED® Silver certification through the U.S. Green Building Council when complete.
Major operational shifts being made in the new facilities reflect the theme of transparency in design. Large expanses of glass at all waiting and public areas offer unobstructed views of downtown Los Angeles in the distance. A signature curved, glass canopy marks public entry areas and unites the two facilities.
Prior to beginning designs for these projects, HMC Architects was selected by the Los Angeles County Department of Public Works to perform planning and programming for the medical campus.
Contact: Nick Bryan (800) 350-9979
nick.bryan@hmcarchitects.com
HMC Architects > Design can change the world.
With an established reputation as an award-winning design firm and thought leader for healthcare, education, and institutional facilities, HMC Architects is one of the most prominent California-based planning and design firms engaged in projects around the world. To learn more about HMC Architects or to arrange interviews with the firm’s leadership, please contact Nick Bryan at (800) 350-9979, or nick.bryan@hmcarchitects.com.
Website: http://hmcarchitects.com
Follow us: @HMCArchitects
Like us on Facebook: http://facebook.com/hmcarchitects
Tags:


