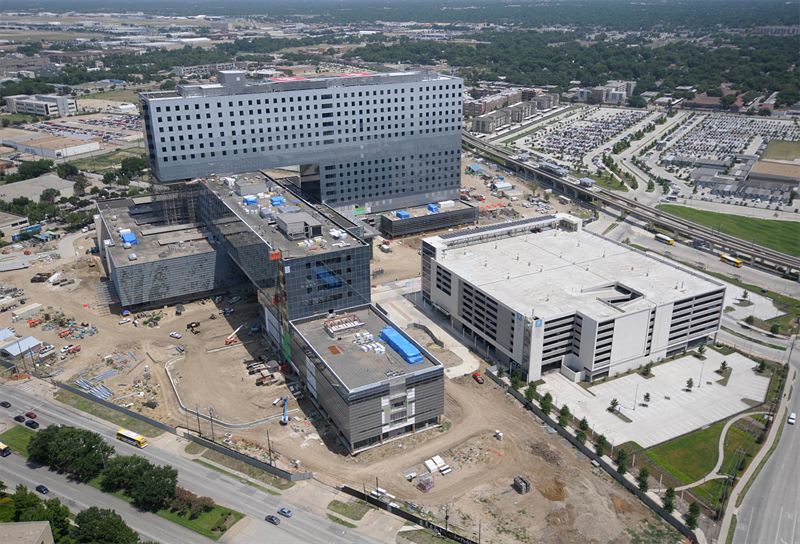Healthcare design experts visit Dallas to tour new Parkland hospital

DALLAS – A hard-hat tour of new Parkland hospital, the nation’s largest health care construction project, highlighted the Healthcare Design Academy held in Dallas Aug. 8 and 9, bringing more than 125 architects, engineers and designers from around the country to learn about the latest advances in hospital design. Parkland staff conducted seminars and led tours of the hospital, scheduled to open in 2015. Healthcare Design magazine, American Institute of Architects Academy of Architecture for Health and The Center for Healthcare Design hosted the conference.
“Dallas was chosen because of the incredible opportunity to spotlight Parkland,” said Michael Raggiani, program director of Conferences and Events for Vendome Group, publisher of Healthcare Design. “New Parkland hospital is a perfect case study of the challenges in building the healthcare facility of the future and the collaboration and groundbreaking solutions required to keep a project on-track and on-budget.”
“Parkland offered a unique joint presentation at the event, with all of our project consultants, including clinical liaisons, architects, design engineers and director of organizational sustainability & energy conservation,” said Parkland’s Walter Jones, senior vice president of Facilities Planning and Development. “Design professionals from all over the country gathered here to learn from our experience in designing a health care facility for the 21st century.”
New Parkland boasts innovative patient-centered healing concepts incorporating the latest research into the design, Jones explained. For example, all rooms in the facility are private and feature large windows with pleasing views of nature or the cityscape.
“After researching global trends we found that encouraging a connection to the outside world created a healing environment,” Jones said. “Hospitals with better environments have improved patient recovery times.”
In addition, new Parkland includes a beautifully landscaped one-acre park offering direct access to nature; all rooms feature “same-handed” layout for flexibility and easy conversion to a variety of clinical services to meet demand; decentralized nursing stations that facilitate a more direct approach to patient care; and on-stage, off-stage circulation patterns that segregate patients and visitors from staff and support services via separate corridors and elevators, resulting in a quieter, more therapeutic environment.
Sustainability is another key design focus, and Parkland is targeting the LEED® Silver designation for good stewardship in use of environmental and conservation features, according to Jones.
The new Parkland hospital is an expansive 2.5 million square feet comprised of 862 inpatient beds, 108 emergency treatment rooms, 24 operating rooms and 96 neonatal intensive care unit beds, with more than 30,000 people expected to pass through its doors each day. To learn more about the project, visit http://newparkland.parklandhospital.com.
Tags:


