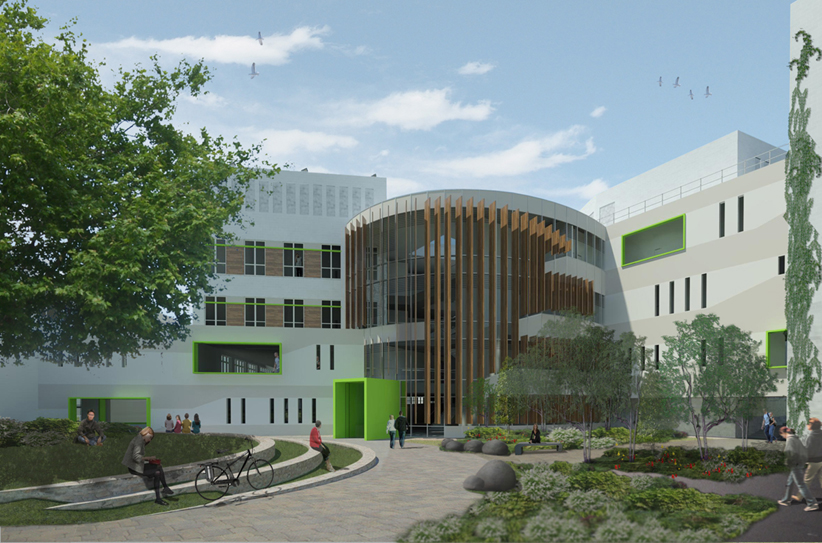DEVEREUX ARCHITECTS RECEIVES PLANNING PERMISSION FOR NEW RESEARCH CENTRE
Devereux Architects has received planning permission for a state of the art Research Innovation Learning and Development Centre (RILD) at the Royal Devon and Exeter (RD&E) Wonford Hospital site. The £19 million development, procured under the P21+ framework, is in partnership with the RD&E NHS Foundation Trust, Peninsula College of Medicine and Dentistry and the University of Exeter and is the sixth P21+ project Devereux Architects has won this year.
The new RILD centre, which is being built by Principal Supply Chain Partner Interserve, will include a medical research facility, part-funded by the Wellcome Trust and Wolfson Foundation, and two floors of laboratories which will focus on research into the treatment of conditions such as diabetes and obesity. Facilities will also include a redeveloped postgraduate education department, a clinical research and training facility, a faculty of health and social work provision with e-learning suites, a suite of seminar and conference facilities and a ground floor café.
The building will provide 7250 m2 of new space over four floors and will feature innovative sloping masonry facades, recessed terraces with dramatic views over Exeter and a two storey link to the existing Peninsula building. The design concept revolves around a central ‘hub’ space between the two functional wings which spatially links all the different activities. Users will be encouraged to interact in formal and informal meeting spaces on each level; visual or physical links across the space will enable real connectivity and integration whilst maintaining critical security, privacy and hygiene control. The design will replace out-dated low profile facilities with a high density landmark building situated on the Barrack Road edge of the hospital site.
Jonathan Harford, Project Director, commented: “The building is particularly interesting as it brings together three elements under one roof: education, research and healthcare. The open plan setting will create a contemporary and stimulating environment for students, staff and visitors”.
The building will benefit from a number of sustainable features including photovoltaic panels on the roof which will provide a 10 per cent renewable energy source on site, vertical external timber louvre fins for solar shading, air source heat pump technology and a heat recovery system from the laboratories. The development is expected to achieve a BREEAM ‘Excellent’ rating and is due for completion in October 2013.
Professional Team
Client: Royal Devon and Exeter NHS Foundation Trust
Architect: Devereux Architects
Principal Supply Chain Partner: Interserve
Engineers: Clarke Bond
Quantity Surveyors: Capita
M&E Engineers: Arup
ENDS
Issued on behalf of: Devereux Architects
By: Stratton & Reekie
For further information please contact Katy Garland at Stratton & Reekie, t: +44(0)20 7287 8456 or e: kgarland@strattonandreekie.com
Notes to editor:
Devereux Architects is an award-winning practice providing architectural and urban design services across a range of sectors with major projects in healthcare, education, housing, offices, hotels, manufacturing and biopharmaceutical. Operating from offices in the UK, Ireland, Poland and the Middle East the practice’s objectives are to provide clients with a value added, professional, proactive service nationally and internationally. www.devereux.co.uk


