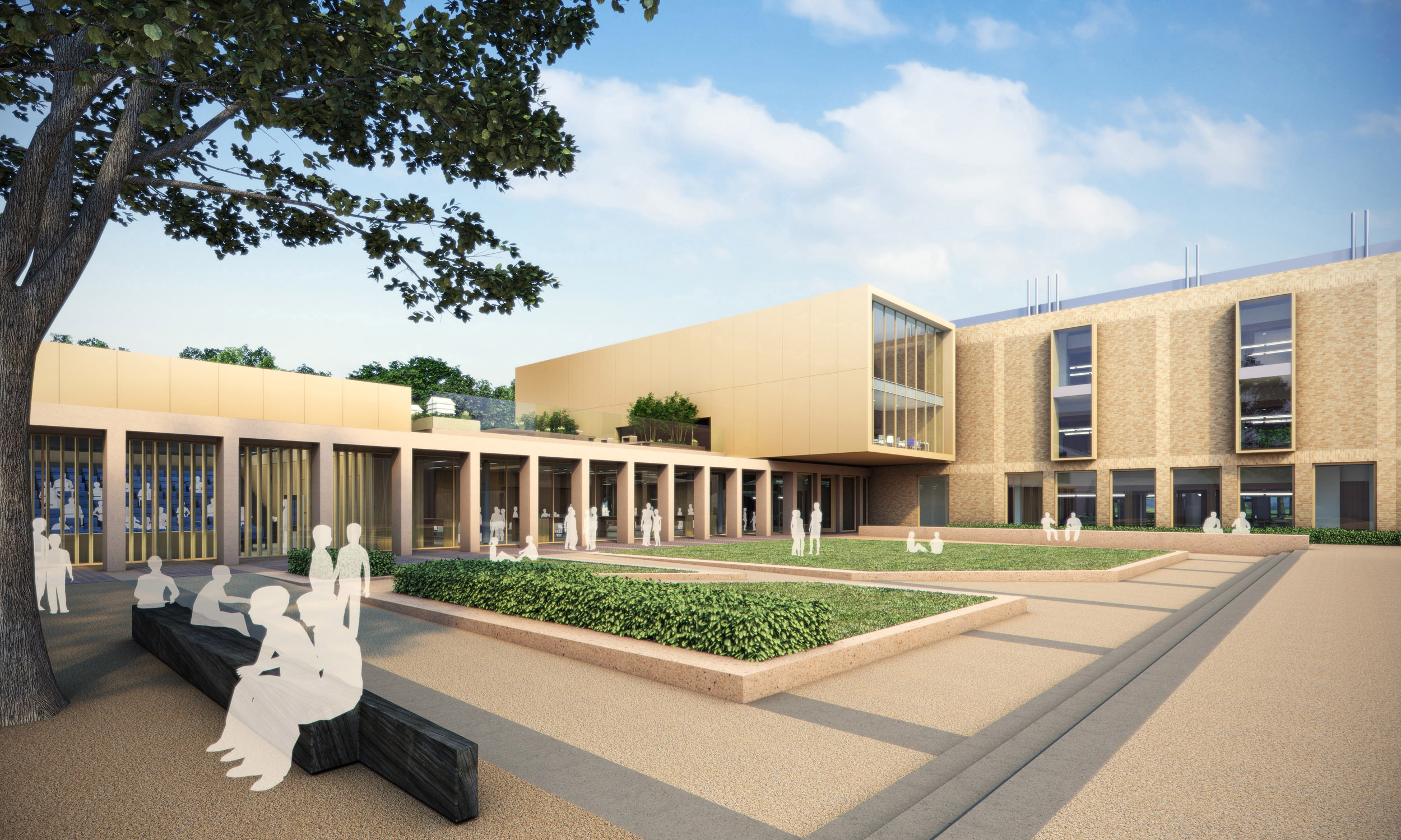ORMS SECURE PLANNING FOR ‘DESTINATION’ SCIENCE BUILDING AT LEADING SCHOOL
ORMS has secured planning permission for a new 'L' shaped science building for Uppingham School that physically and intellectually connects science with sport, art, drama and mathematics. The Headmasters vision was to ‘evoke the Renaissance’ by reaching across the disciplines and ORMS have designed a building which links them by forming a Quadrangle. The Quad, an outdoor forum, will be the focus for the expanding Western Campus and it is informed by the existing Quad which is located at the heart of the historic town centre.
ORMS project director John McRae said “It was a perfect brief for us. Our focus is always on delivering integrated environments and an essential part of this is to engage non scientists with the building. We have done this by incorporating school wide functions such as an exhibition space, research centre, lecture theatre and buttery which will encourage use by all pupils."
The new building will comprise three complementary volumes arranged round a grassed quad. A three storey lab and classroom wing forms the western block of the 5,125 m2 science building. The southern wing houses the public and school-life functions and features a pre-cast concrete colonnade fronting a glazed screen to the lecture theatre. The third volume - the bold, cube shaped ‘Jewel Box’ - sits on top of the southern wing and provides an outdoor classroom, an eco-lab and triple height atrium that will house both science artefacts and works of art. It is clad in anodised aluminium panels to complement the local ironstone colour and will cantilever over the entrance.
The changes in the height of the new building, and the modern and varied glazing which will provide views into the building, reflect the interesting mix of architecture throughout the school historic setting. A variety of materials are proposed for the street frontage with both partial and glimpsed views into the site, offering visual interest from the public realm.
ORMS adopted Passivhaus principles for the design, making use of existing sustainable and low energy technologies located adjacent to the site including combined heat and power and a water conservation system. The main sustainability and energy strategy was driven by the desire to provide exceptional comfort conditions for building users by minimising the energy consumption. It was also important that the school’s new science building should promote and explain green technology to the pupils.
The practice has recently completed the award winning Sports Centre and in 2007 the Paul David Music School for Uppingham School.
Client: Uppingham School
Development Adviser: Abstract Securities
Structural Engineer: Brookbanks Consulting
Mechanical and Electrical: Ramboll
PM / QS: Davis Langdon, an AECOM Company
Science input: Abell Nepp
CDMC: Blackrock Safety
END
Issued by: Stratton & Reekie
On behalf of: ORMS
For more information contact Katy Garland on tel: 020 7287 8456 or email: kgarland@strattonandreekie.com
Note to Editors:
ORMS
ORMS is a 50 strong team of architects and interior designers with a studio in Clerkenwell, London, and projects throughout the UK. ORMS has a passion for creating buildings that embody fresh ideas and exceptional attention to detail. ORMS places a strong emphasis on designing from the inside out. For ORMS an outstanding user experience is the ultimate measure of success. Despite its relatively small size, ORMS has a very broad portfolio including projects in the commercial, residential, education, leisure, retail and public sectors. ORMS' compact structure, collaborative ethos and pro-active knowledge transference enables innovations and ideas from each sector to be shared across the practice reinforcing ORMS ability to develop original solutions and win awards.


