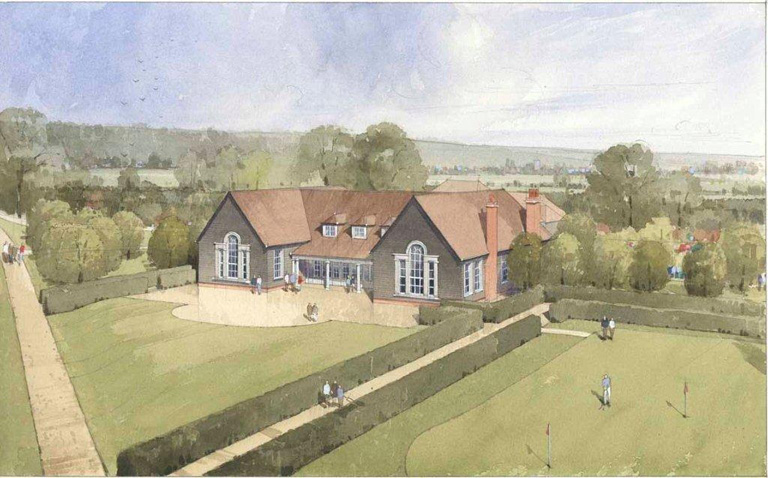IMAGE UNVEILED FOR NEW GOLF CLUBHOUSE FOLLOWING APPEAL VICTORY AGAINST BOROUGH COUNCIL
After a 5 year planning process which ended in an appeal, planning permission has finally been granted for a new golf clubhouse in Aldbury, Hertfordshire, within the Chilterns Area of Outstanding Natural Beauty.

The planning application, made in 2007, was refused finally by Dacorum Borough Council in June 2009, but has now been granted at appeal by Planning Inspector Frances Mahoney.
Hugh Petter, Design Director at ADAM Architecture said, “I am relieved and delighted that the Inspector has allowed this appeal. Our client appointed a highly experienced and knowledgeable professional team who, from the outset, engaged in constructive informal consultations with the local authority officers. Our efforts were thwarted at every stage by the extraordinarily unhelpful behavior of the local authority who, in the end, left us no alternative but to seek justice at appeal. Our long-suffering client remained steadfast in their support throughout this drawn-out and difficult process and I am very pleased that their patience has finally been rewarded. The new club buildings at Stocks will, I believe, be a worthy and fitting addition to this fine course in this sensitive and beautiful landscape setting.”
The new 6,570 sq ft clubhouse is a single storey building, with a small basement for service accommodation below ground level. The distinctive character of agricultural buildings in the Chilterns with dark stained weather-boarded walls and a clay tile roof has been fused with simple painted timber classical details in a manner reminiscent of the great Edwardian architect Sir Edwin Lutyens, whose wife’s family came from Hertfordshire. The building is ‘H’ shaped in plan, at the heart of which is the club room bar. The green keepers’ facility has been modeled to resemble a traditional assembly of vernacular agricultural buildings that complement the club house whilst providing the most efficient use of internal space.
Alan Halfpenny of AKH Associates who acted as the planning consultants for the project said, “This permission shows the importance of having professionals from various fields working in unison to produce an outstanding scheme within this very sensitive location. We were able to deal swiftly with ever objection put forward by the LPA even when such objections had no foundation. This excellent course will now have a clubhouse of equal quality.”
The 18-hole golf course that the new clubhouse will serve was designed by M Billcliffe and opened in 1993. The course is of championship quality, offering challenging and rewarding golf at every level. A hotel on the site previously provided club house facilities for the Stocks Golf Society but in 2005 the hotel returned to private ownership as a family home. The golf course venue has hosted various events including Professional and Amateur County Championships, PGS qualifying and four prestigious Pro Am competitions.
In the appeal decision report the Planning Inspector, Frances Mahoney, commented that the proposal is “of a design and scale of a high quality, appropriate to its rural location, and which would take advantage of the existing screening landscape to minimise its impact in the AONB.”
The planning application also included a 7,115 sq ft green keepers’ facility, a car park for 76 cars with an upgraded vehicle access.
ENDS
Notes to editor
List of key consultants:
Architects: Hugh Petter, ADAM Architecture
Planning Consultant: Alan Halfpenny, AKH Associates
Landscape: Andrew Davies, Andrew Davies Partnership
Transport Consultant: Ian Roberts, Bellamy Roberts
Ecology Consultant: Peter Tattersfield
For more information please contact Sue Beaumont on Sue.Beaumont@adamarchitecture.com or Tel: 01962 835640
About ADAM Architecture:
ADAM Architecture is one of the leading practitioners of traditional architecture and urbanism. The practice is run by five Directors: Robert Adam, Nigel Anderson, Paul Hanvey, Hugh Petter and George Saumarez Smith.
The practice has an international reputation in designing classical and traditional buildings, with a wide experience in new country and town houses; refurbishment, alteration and conservation work; speculative housing; commercial and institutional developments such as offices, hotels, libraries and health care buildings; urban design and masterplanning projects ranging from housing layouts of around 100 homes, to large urban extensions and new settlements. The firm promotes traditional and classical design principles, not just through the practice of architecture and urbanism, but also through teaching, writing and research.
The practice rebranded from Robert Adam Architects to ADAM Architecture in March 2010 to recognise the individual design profiles of the five equal shareholding directors.

